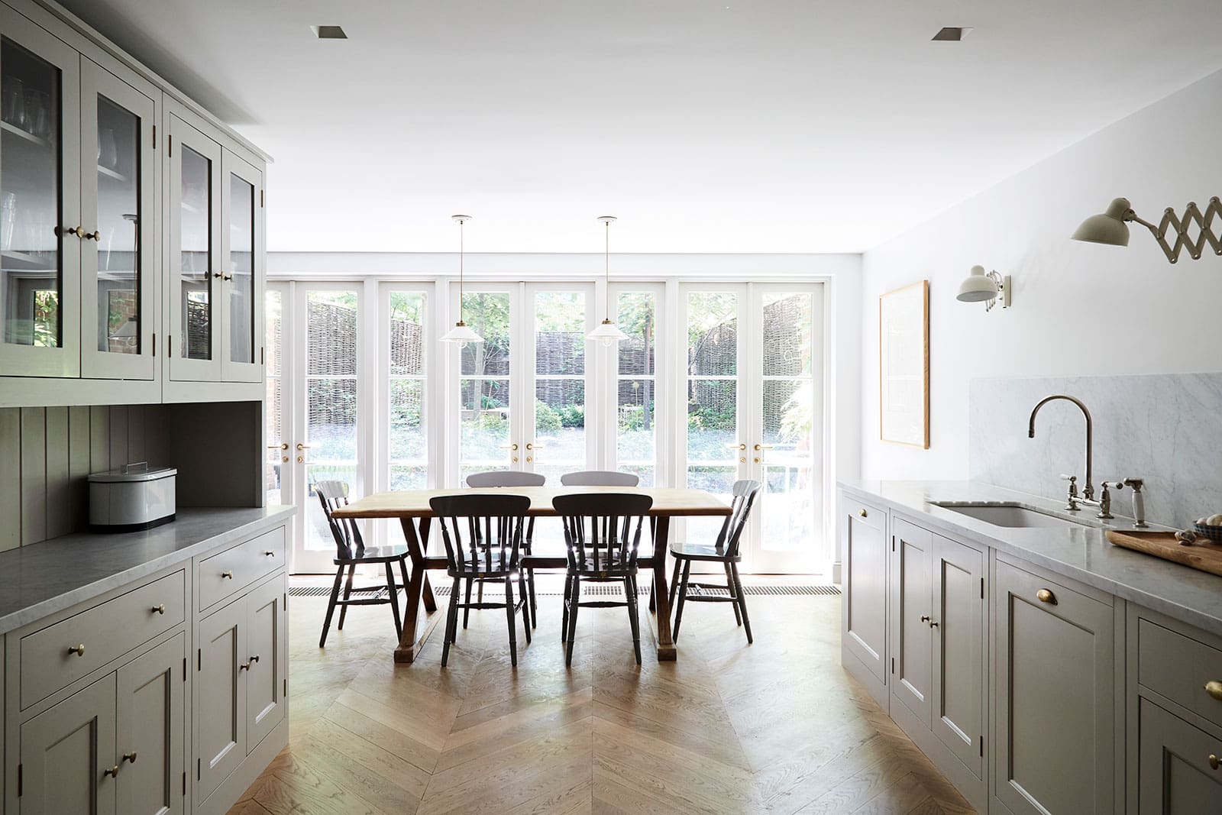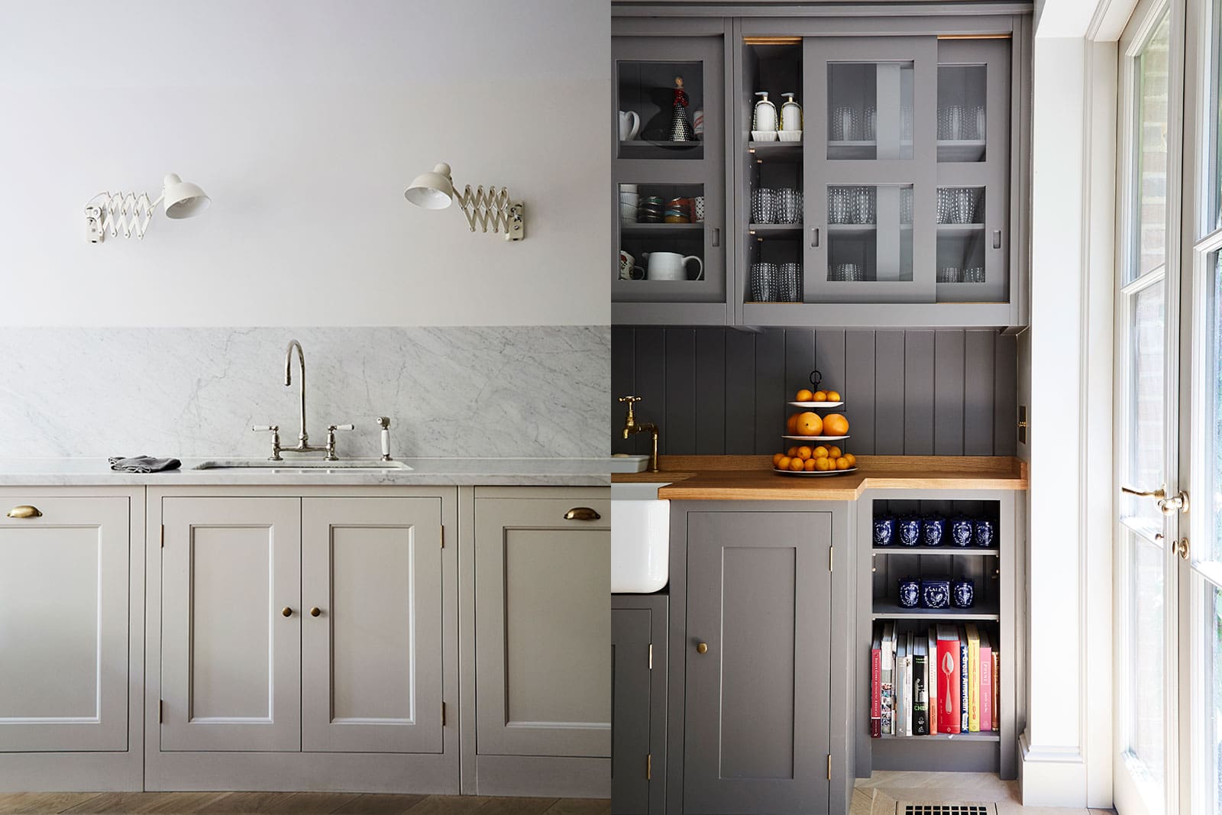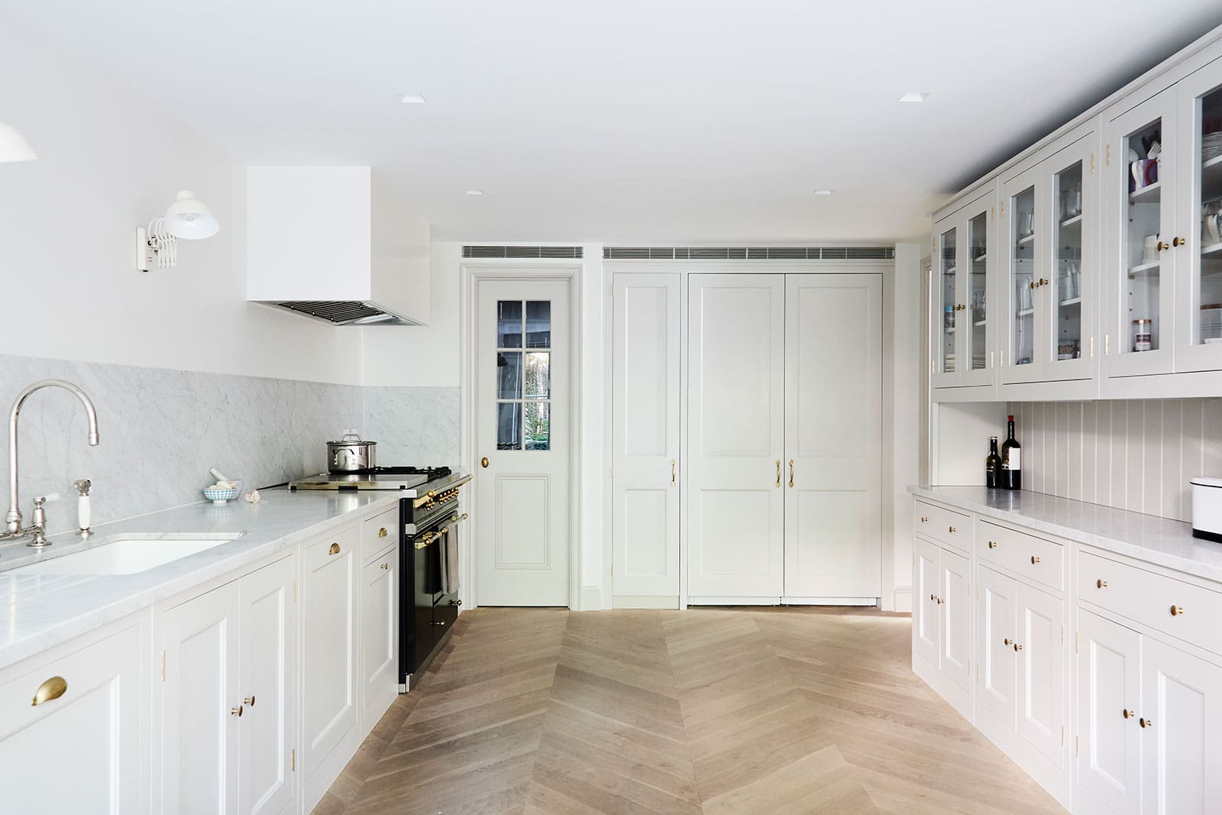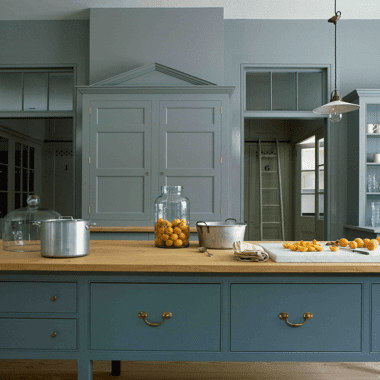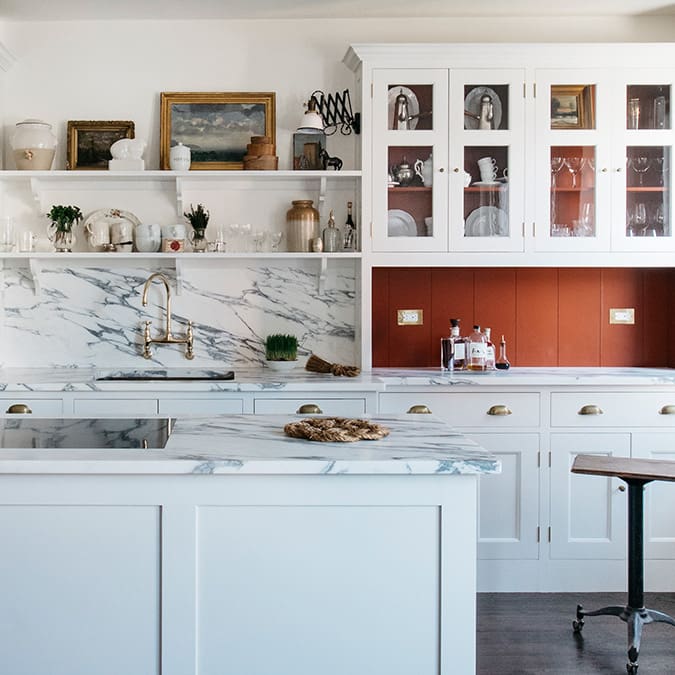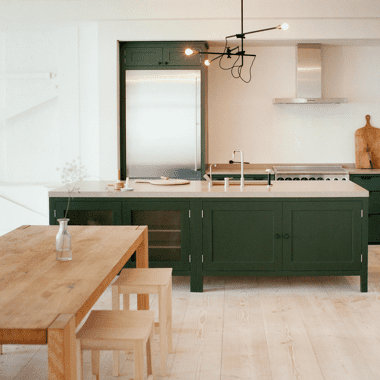Brooklyn Townhouse One of our very first US projects, in Brooklyn, NY, we created two distinct areas on the ground floor of this handsome townhouse. The first, an open-plan kitchen/dining area with a free-standing pantry and the second, an atmospheric boot room. Spitalfields cupboards with Folgate doors in the kitchen area are topped with honed Carrara marble. A design detail – a generous strip of marble which continues up the wall, creates a statement backsplash. Glazed doors on the Wilkes cupboards protect glassware but add lightness too and a large pantry, of floor to ceiling design is made of Longhouse cupboards and Combs doors. Sliding Combs doors make an appearance in the boot room, mounted on the wall, over an Oak worktop, and tongue and groove boarding connecting it all.
If you'd like to get started and discuss a project, our US design team offers a free design service across the whole of North America.
You can make an enquiry online by filling in your details, contact us by phone or email, or visit us in one of our showrooms.
Find out more about who we are and how we work.
For enquiries in the UK, Europe, and the Rest of the World please visit our UK website.



