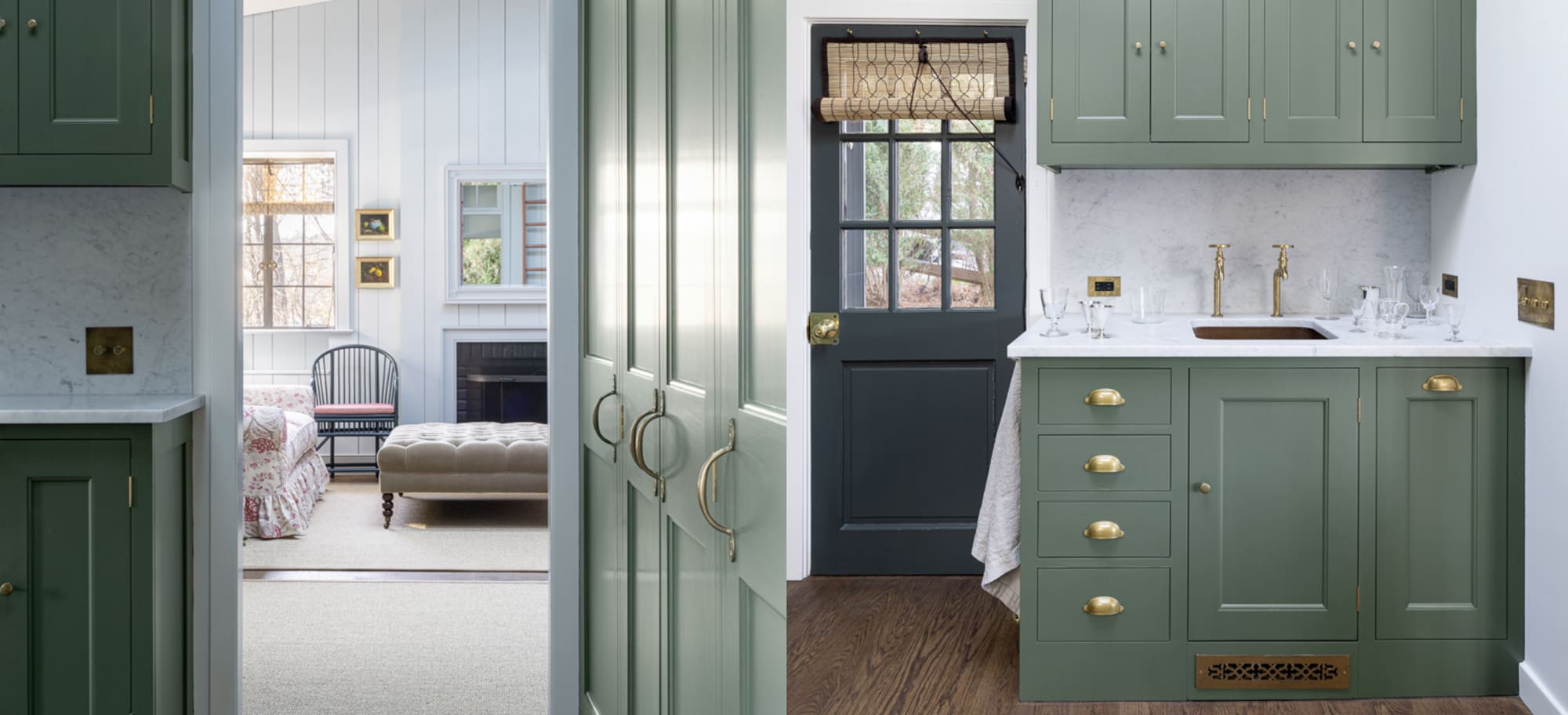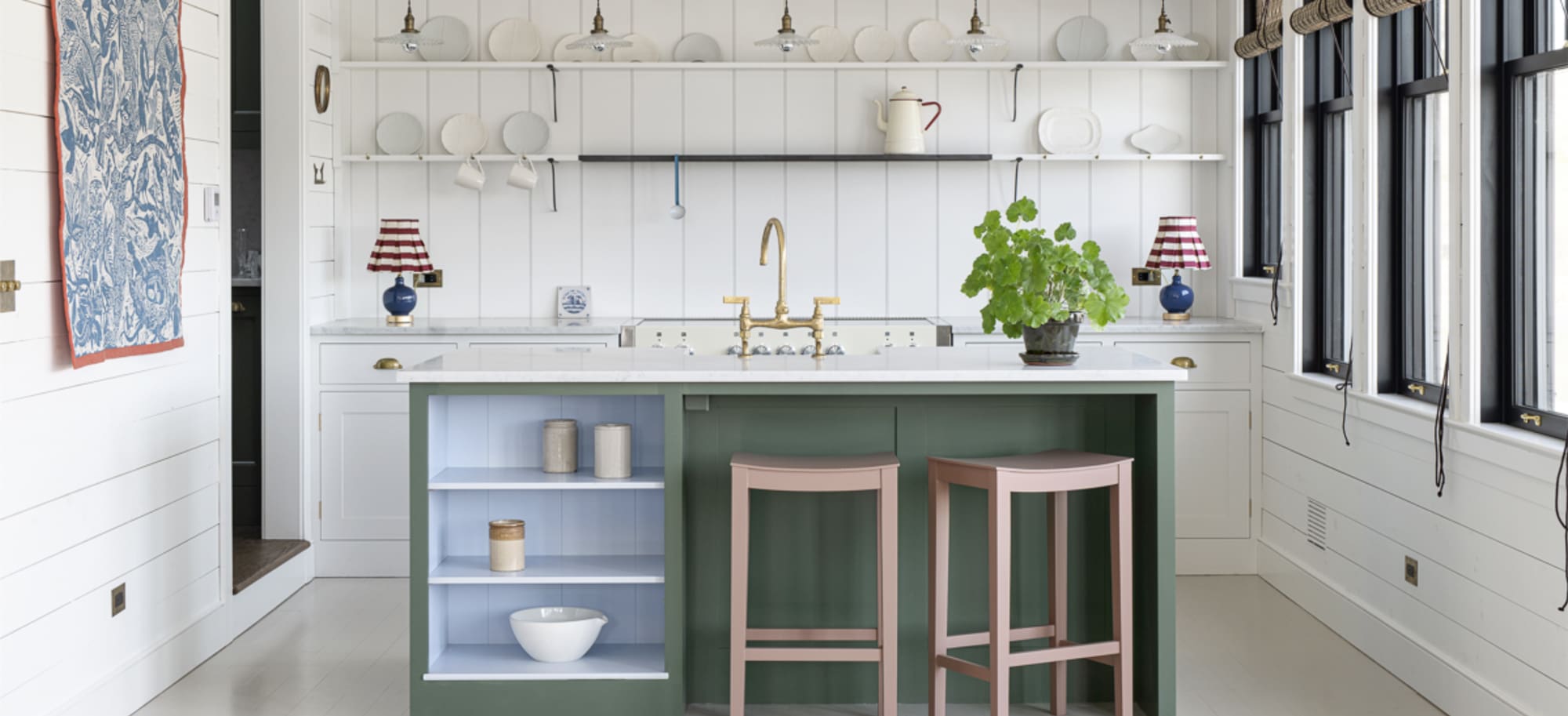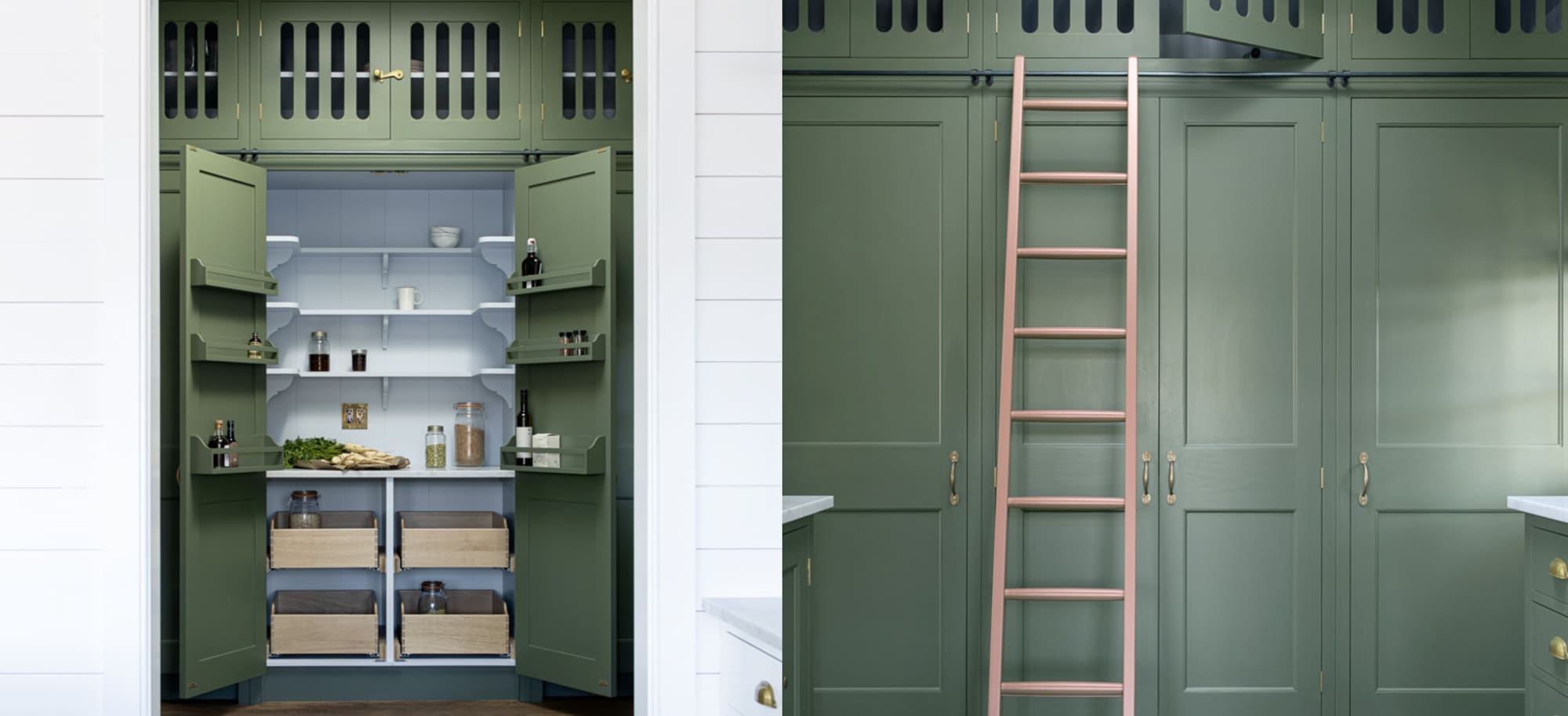LAKESIDE COTTAGE An hour’s drive from New York City, a cottage was transformed into a welcoming weekend home. A former porch houses the now sunlit kitchen, painted in ‘Boiled Dishcloth’, ‘Dripping Tap’ with open shelves accented by ‘Cotton Pinny”. The kitchen, with its long dresser on the back wall, was inspired by one at Castle Drogo, in Devon, England – a frequent source of inspiration for Plain English. The mixed-revivalist castle, built between 1911 and 1930 inspired the dresser in the Plain English Shop Kitchen at Howe on Pimlico Road, London SW1. In this project, the wooden shelves, which run from wall to wall, make an interesting transition as they pass over the cooker, where they change briefly to metal, which sits on custom blackened steel shelf brackets. The adjacent Butler’s Pantry houses the integrated fridge and freezer and larder for both stowing supplies and preparing food. A decorative ladder reaches the way up highs and cupboards on the floor and walls provide additional areas for storage, coffee-making and spare washing up in the handmade copper sink. A final accent in the main area – the long, wide farm table is surrounded by Plain English Ball and Bar chairs and carvers, painted in three of our signature hues.
If you'd like to get started and discuss a project, our US design team offers a free design service across the whole of North America.
You can make an enquiry online by filling in your details, contact us by phone or email, or visit us in one of our showrooms.
Find out more about who we are and how we work.
For enquiries in the UK, Europe, and the Rest of the World please visit our UK website.








