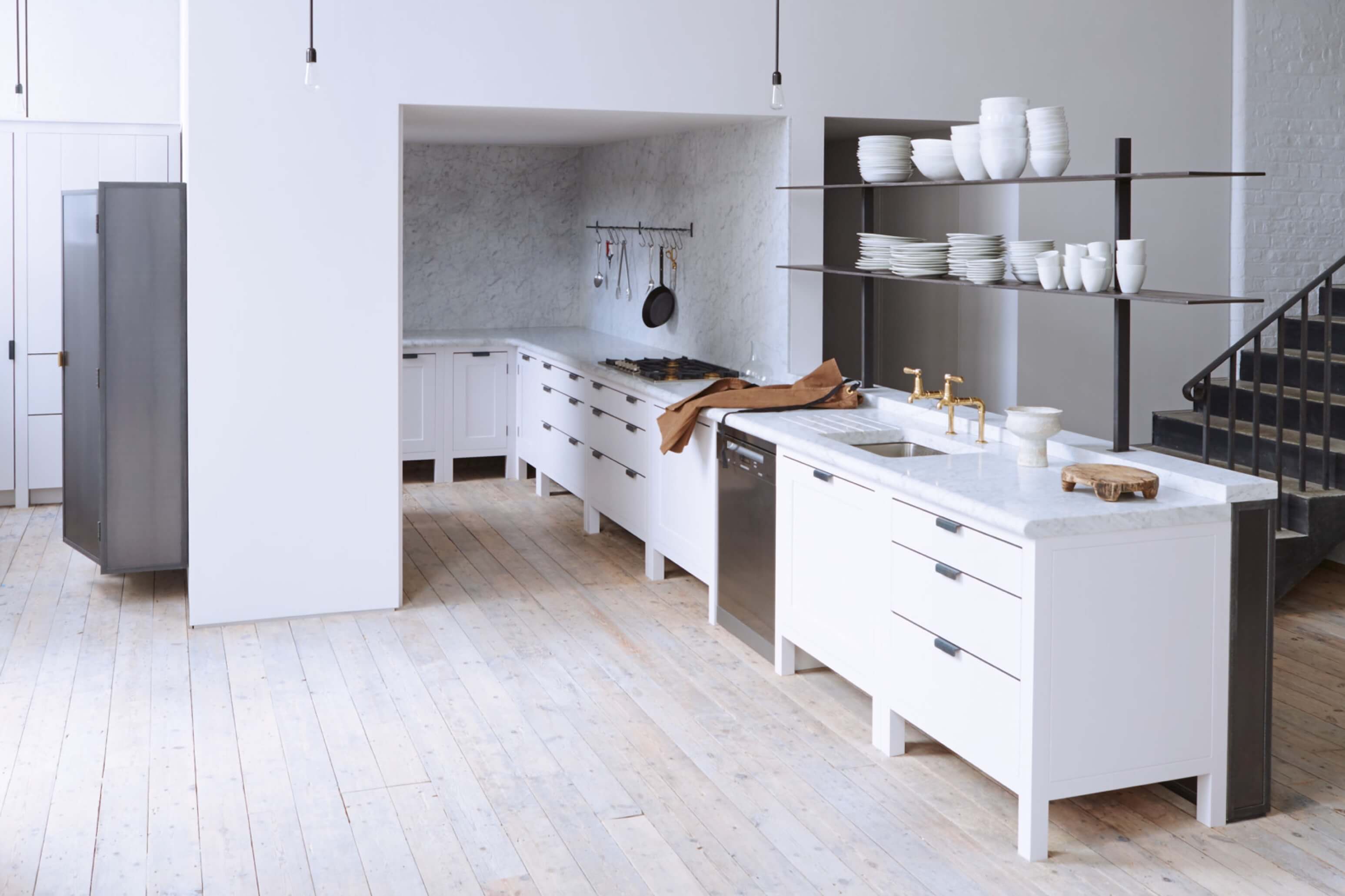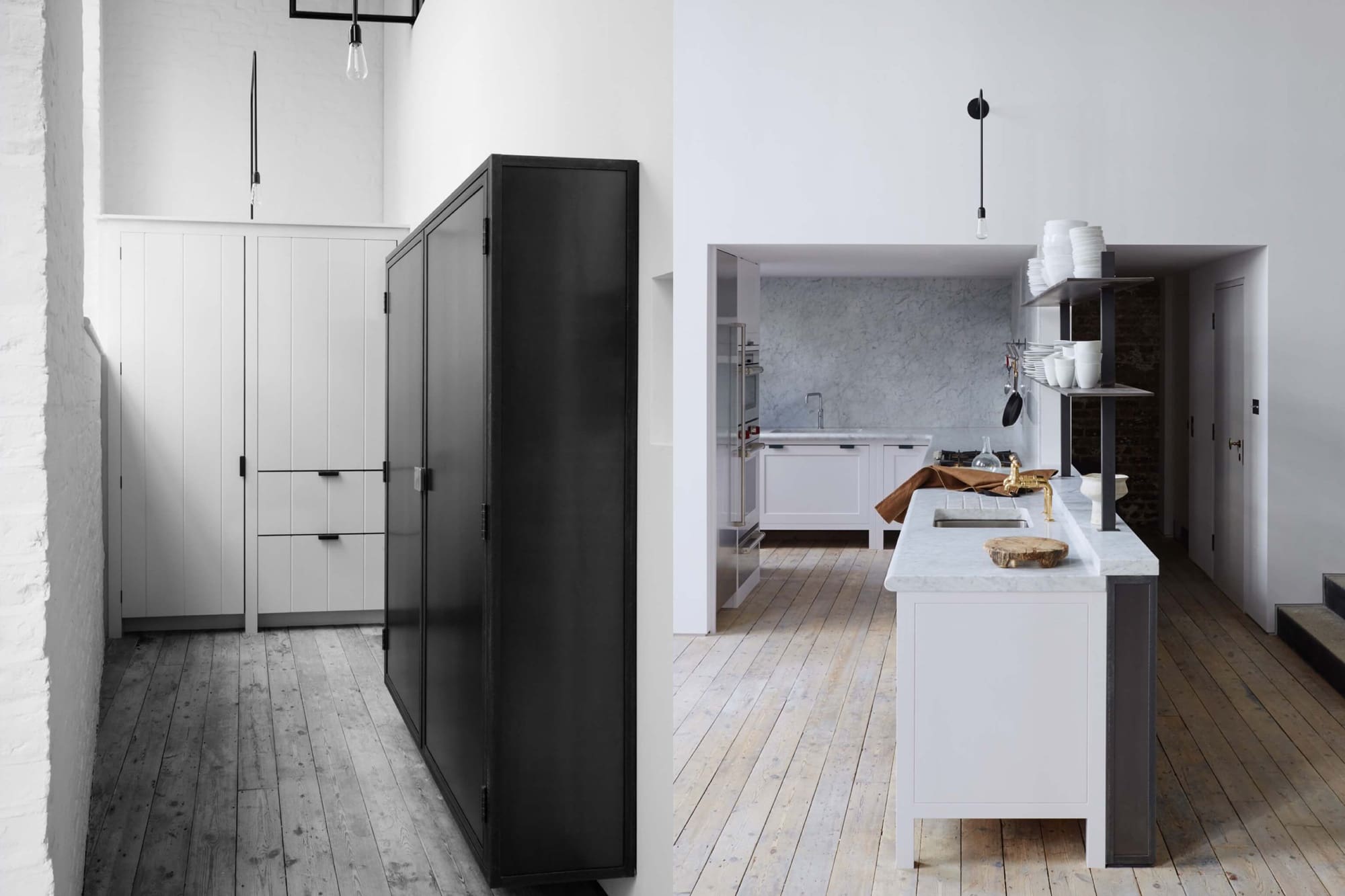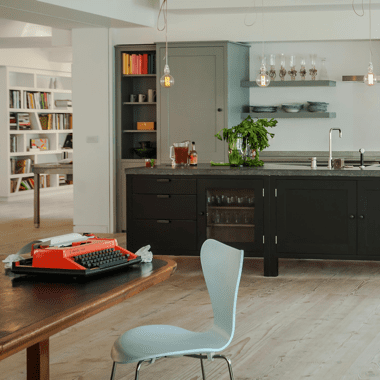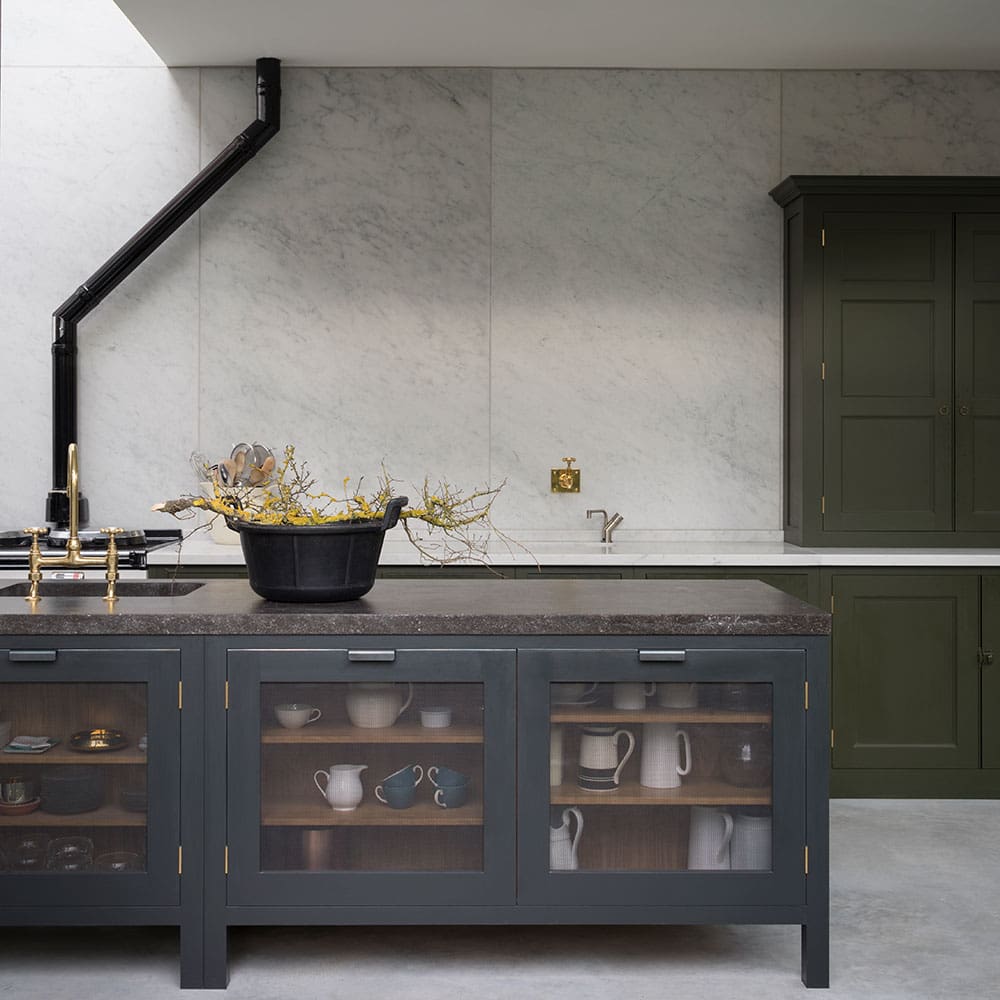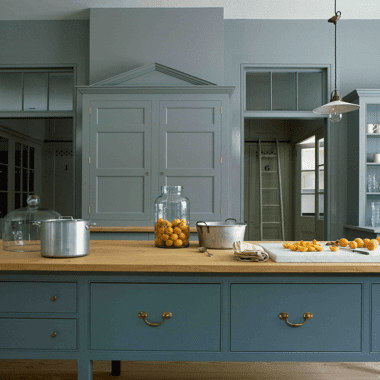Marylebone School House A former 19th C school is transformed into a London home; a monochromatic scheme nestling into a marble-clad niche.To minimise clutter, an industrial sliding shelf system rolls back and forth to hide contents neatly away. Osea cupboards in the large open space create a natural flow into the living area and open shelving offers an opportunity for display. Designing for a building with a former life offered an opportunity to soften the rawness of the space with a neutral palette and glinting accessories.
Read more about this project in The World of Interiors.
If you'd like to get started and discuss a project, our US design team offers a free design service across the whole of North America.
You can make an enquiry online by filling in your details, contact us by phone or email, or visit us in one of our showrooms.
Find out more about who we are and how we work.
For enquiries in the UK, Europe, and the Rest of the World please visit our UK website.



